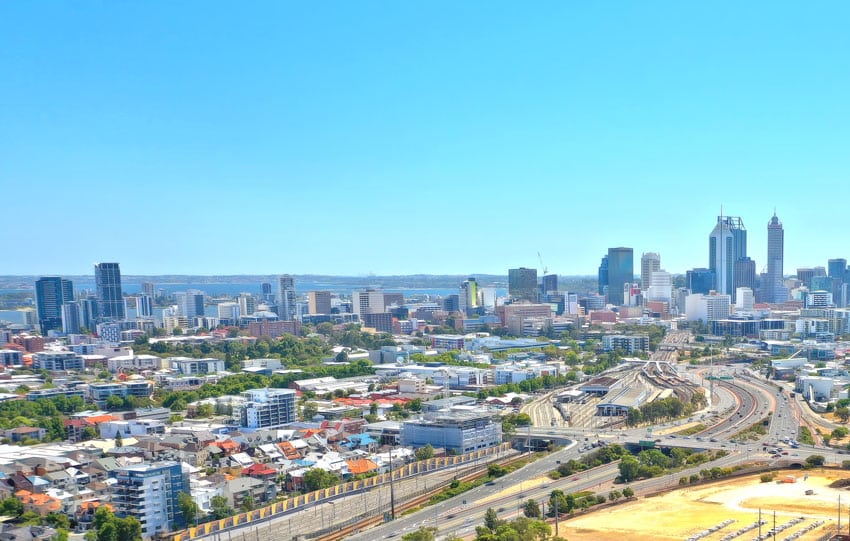
R Zones (or R-Codes) are used for the assessment of residential subdivision proposals in Perth. With a rapidly growing city like ours, these zones help to control growth and provide a framework for development of blocks and land.
The codes outline how many residences can go on a one-hectare (10,000 sqm) block. Each code also explains the smallest and average size of a residential block within the area. They do go deeper than outlining the number of homes and density on a block.
Other areas they cover include:
- Type of dwelling
- Max. plot ratio, (for apartments)
- Min. open space rule
- Max. dwelling height allowed
- Required boundary setbacks
- Streetscapes
- Parking and access required
- Site works
Three of the most common R Zones are:
R20
Single house or group dwellings
Min. site area per dwelling – 350sqm
Min. site area per dwelling – 450sqm
For example.
1000sqm block has the following subdivision potential:
2 dwellings.
R30
Single house or group dwellings
Min. site area per dwelling – 260sqm
Min. site area per dwelling – 300sqm
For example.
1000sqm block has the following subdivision potential:
3 dwellings.
R40
Single house dwellings
Min. site area per dwelling – 180sqm
Min. site area per dwelling – 220sqm
For example.
1000sqm block has the following subdivision potential:
4 dwellings.
Chat with us today to find out more, or your local council can provide you with the information you need regarding zoning for your block of land.