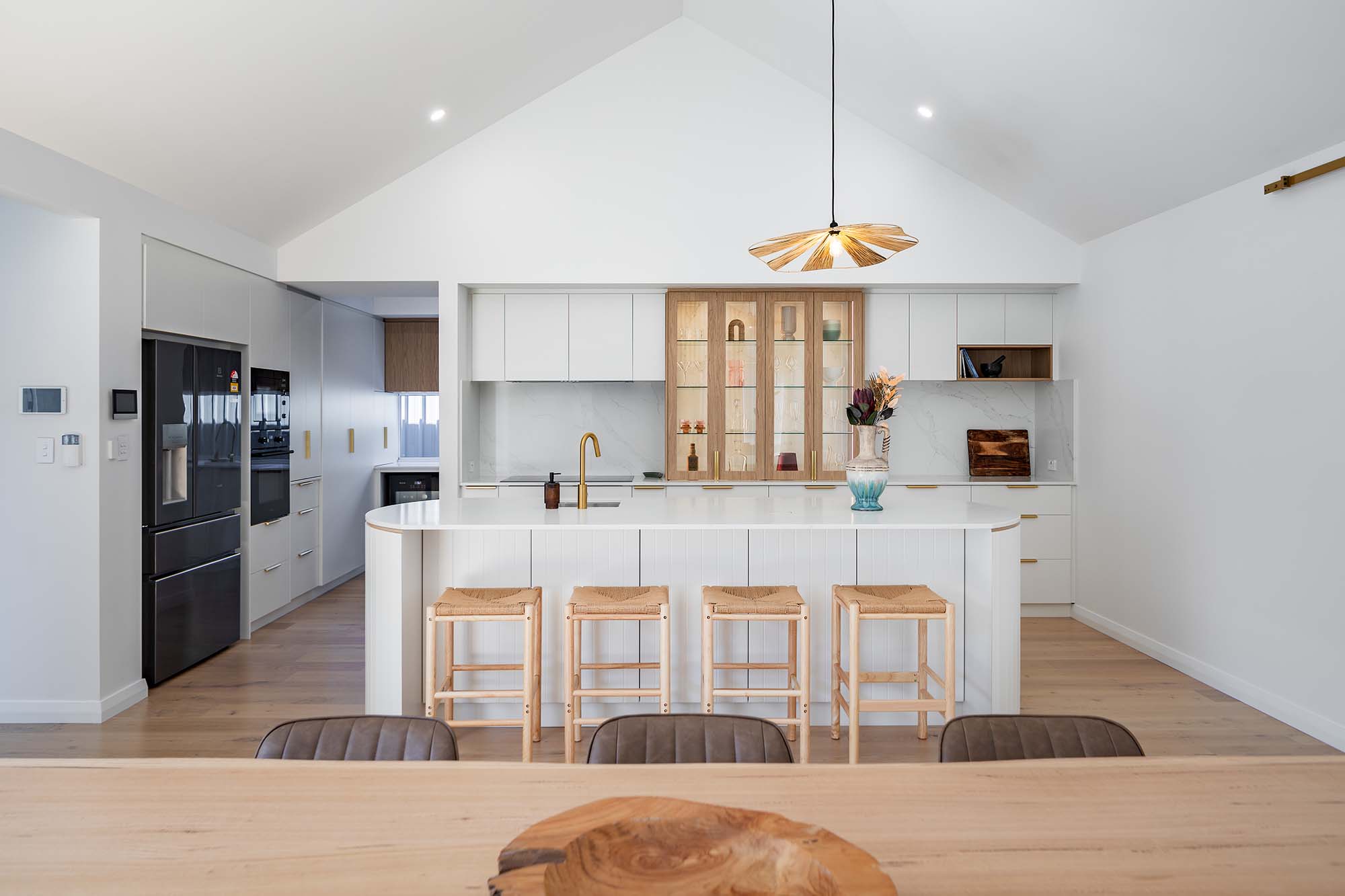A unique experience to renovate and modernise an ageing Perth home.
A rare opportunity to breathe new life into this family home in Perth’s north.

June 2023
A unique experience to renovate and modernise an ageing Perth home.
A rare opportunity to breathe new life into this family home in Perth’s north.
This property underwent a large-scale extension and renovation. Originally a 3 x 1 built in 1973, it has been transformed over the last 12 months, into a spacious 4 x 3. The house was extended in the back to add a large kitchen featuring a walk-in scullery & laundry, open plan dining & living, enclosed theatre room, and an additional bathroom and powder room. The original living room, dining & kitchen located at the front of the property was repurposed into a spacious master bedroom featuring a WIR and ensuite. Features of the home include:
The extension/renovation was carried out in stages so that the property owners could continue living in the home throughout the construction process. The home was designed and engineered in such a way that the extension portion was undertaken without demolishing any existing walls allowing minimal disruption to the occupants. Once the extension was complete, the home’s existing bathroom was demolished and transformed into a hallway accessing the extension portion of the home.
May 2023
April 2024
Sign Up for Building Tips and News + Our Simple Building Guide